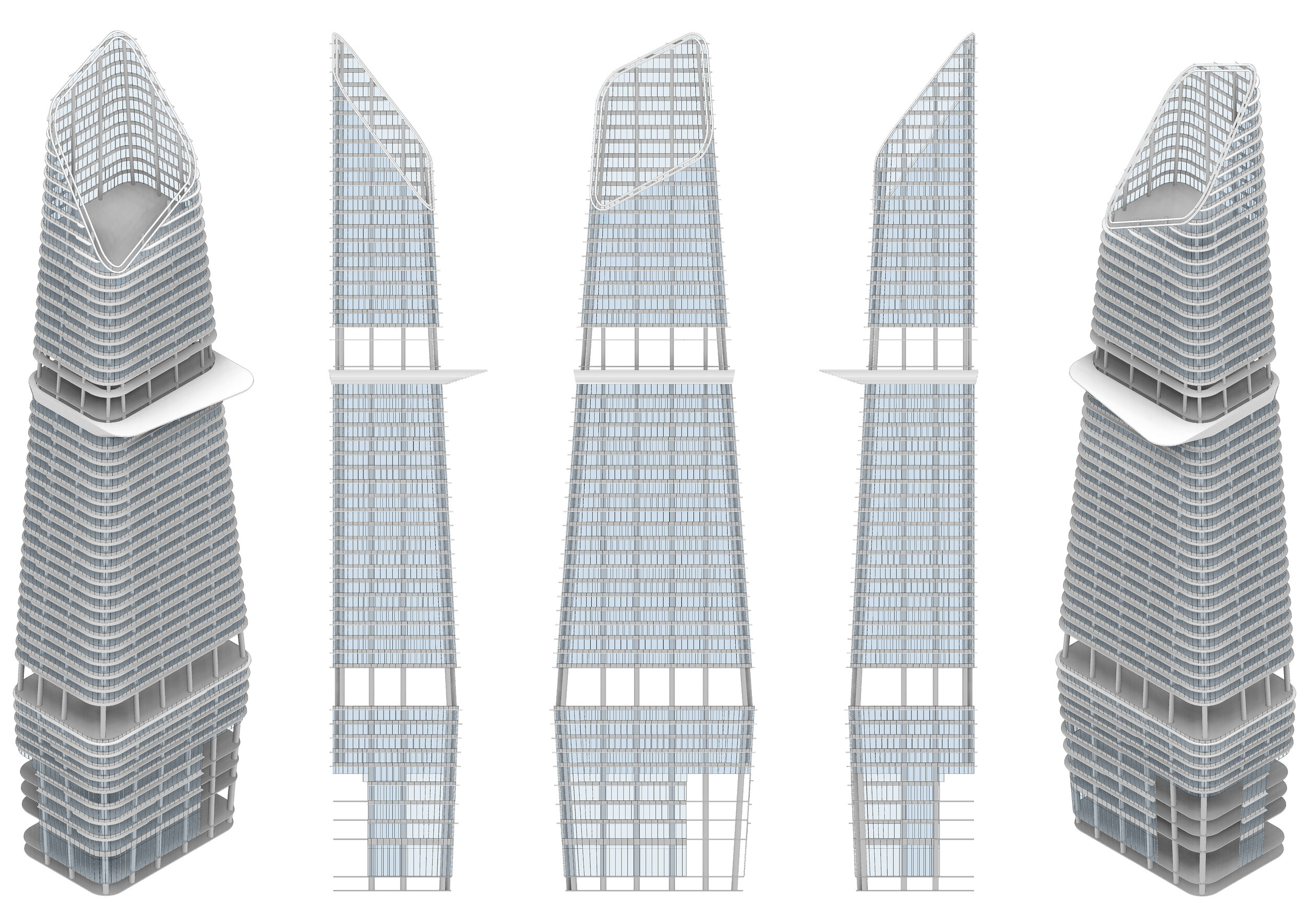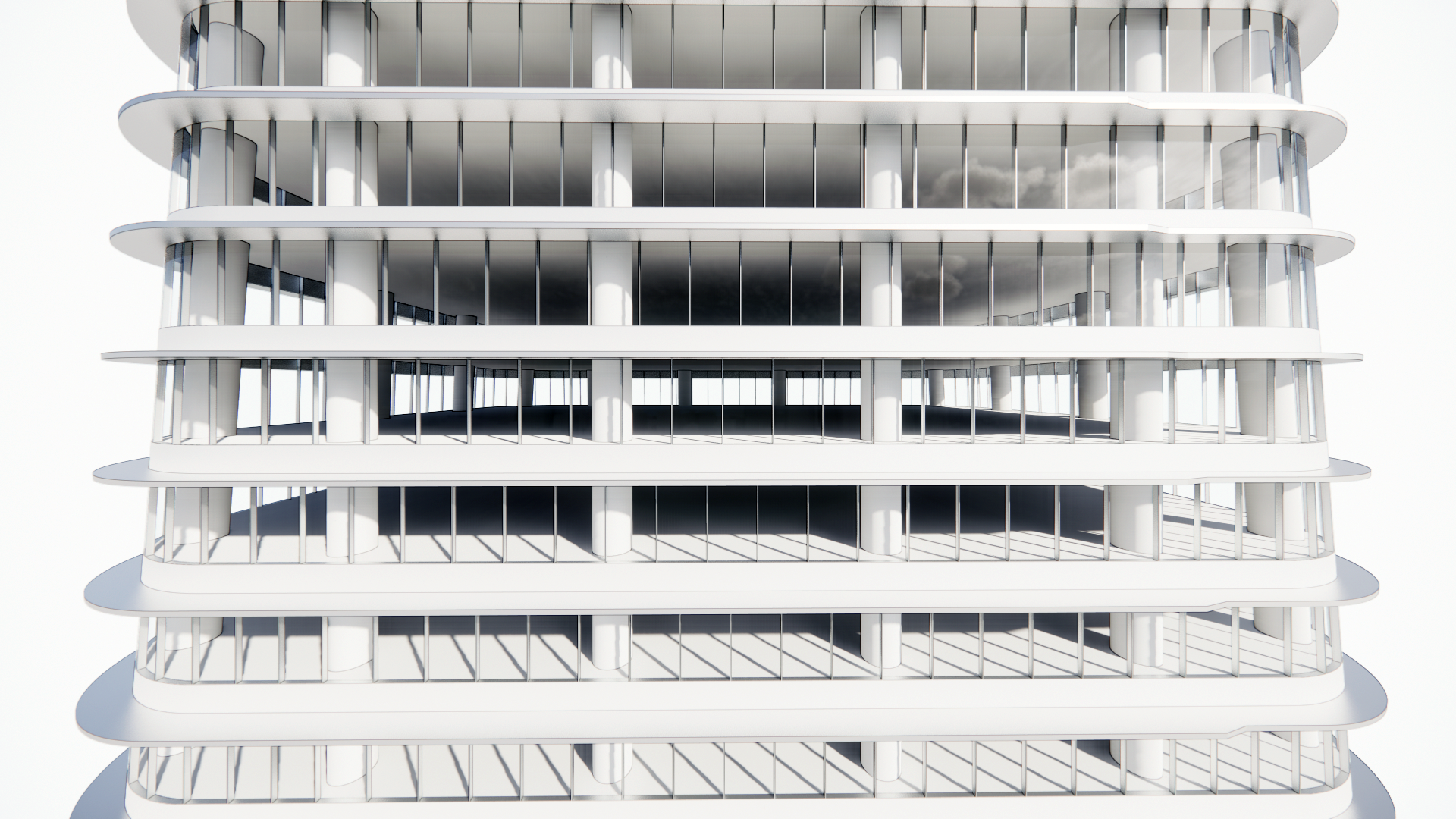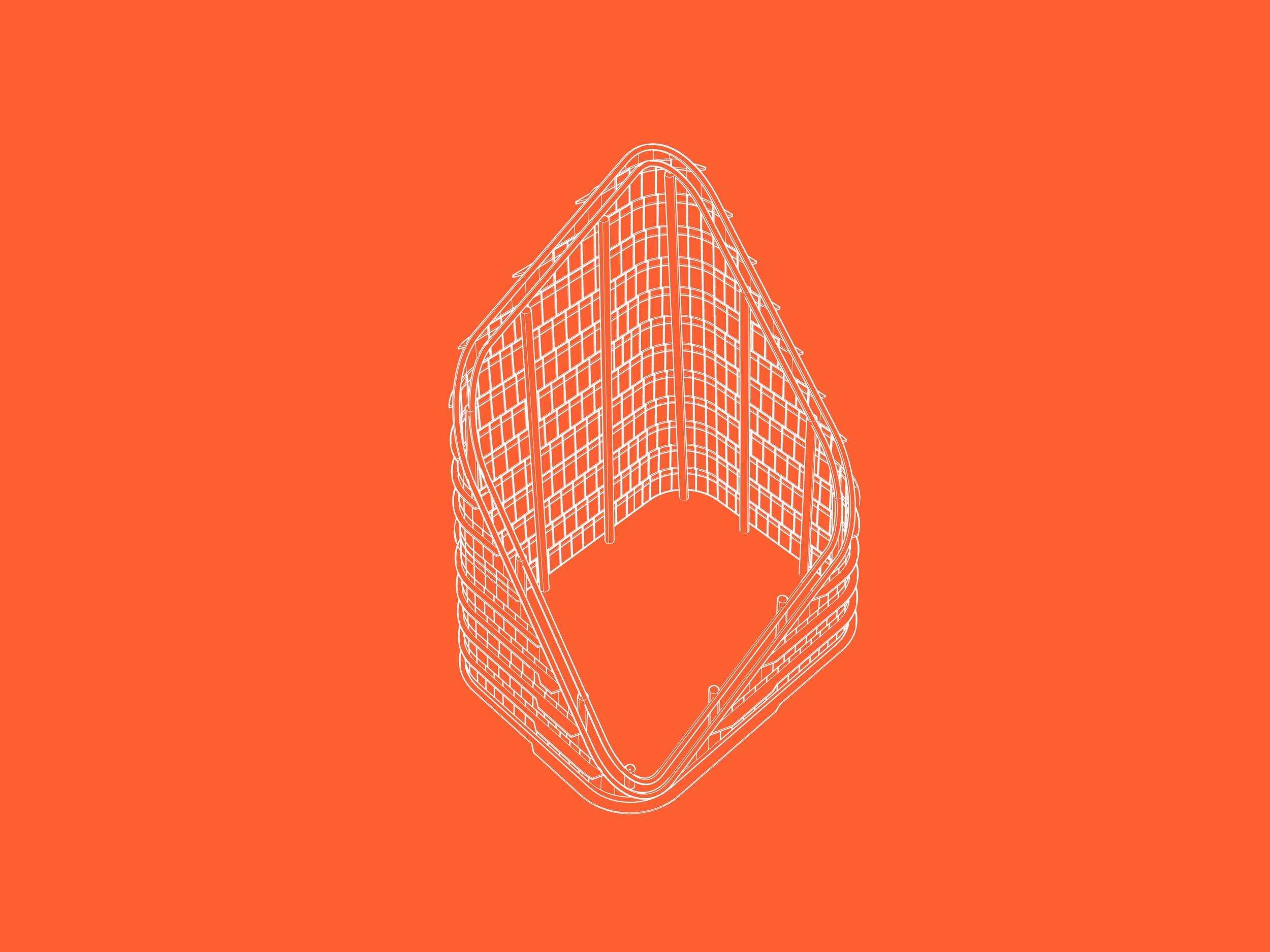sprm
CAT: Façade Design - Integrated BIM Workflow
Design: A49
Technical Design: Tekne Lab
Location: Bangkok, Thailand
Status: 2021 - Developed Design
Working with Bangkok based Architects 49 (A49); Tekne Lab developed a fully integrated BIM workflow between Rhino and Revit for the façade design of a new residential tower in Bangkok.



Floor plates, column grids, façade panels and feature façade fins were all developed into a comprehensive workflow where design studies and changes could easily be incorporated and absorbed. The workflow developed a custom 6 point adaptive component which can be mapped to flat, curved or tapered surface geometries.
All images + drawings by Tekne Lab






