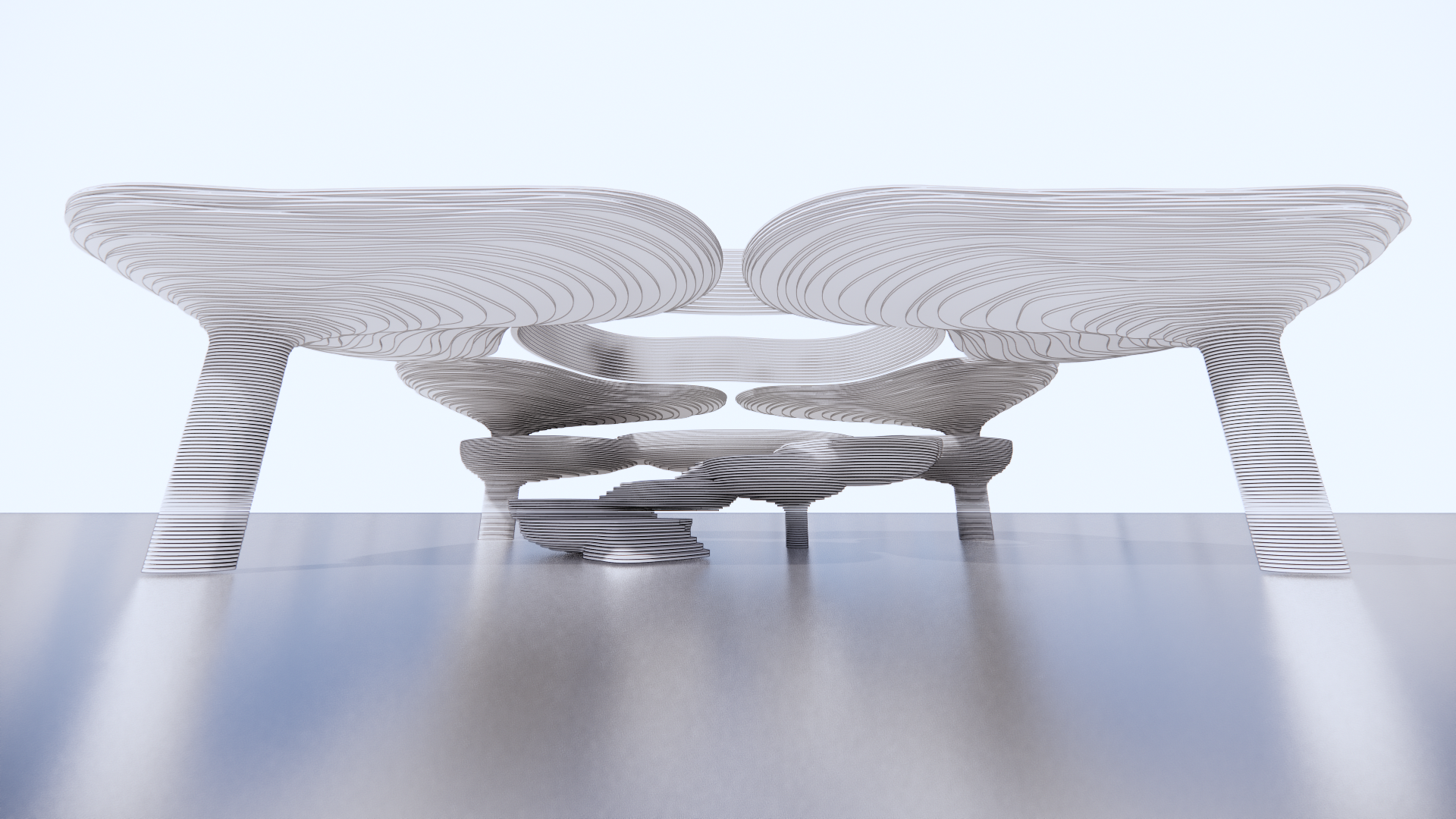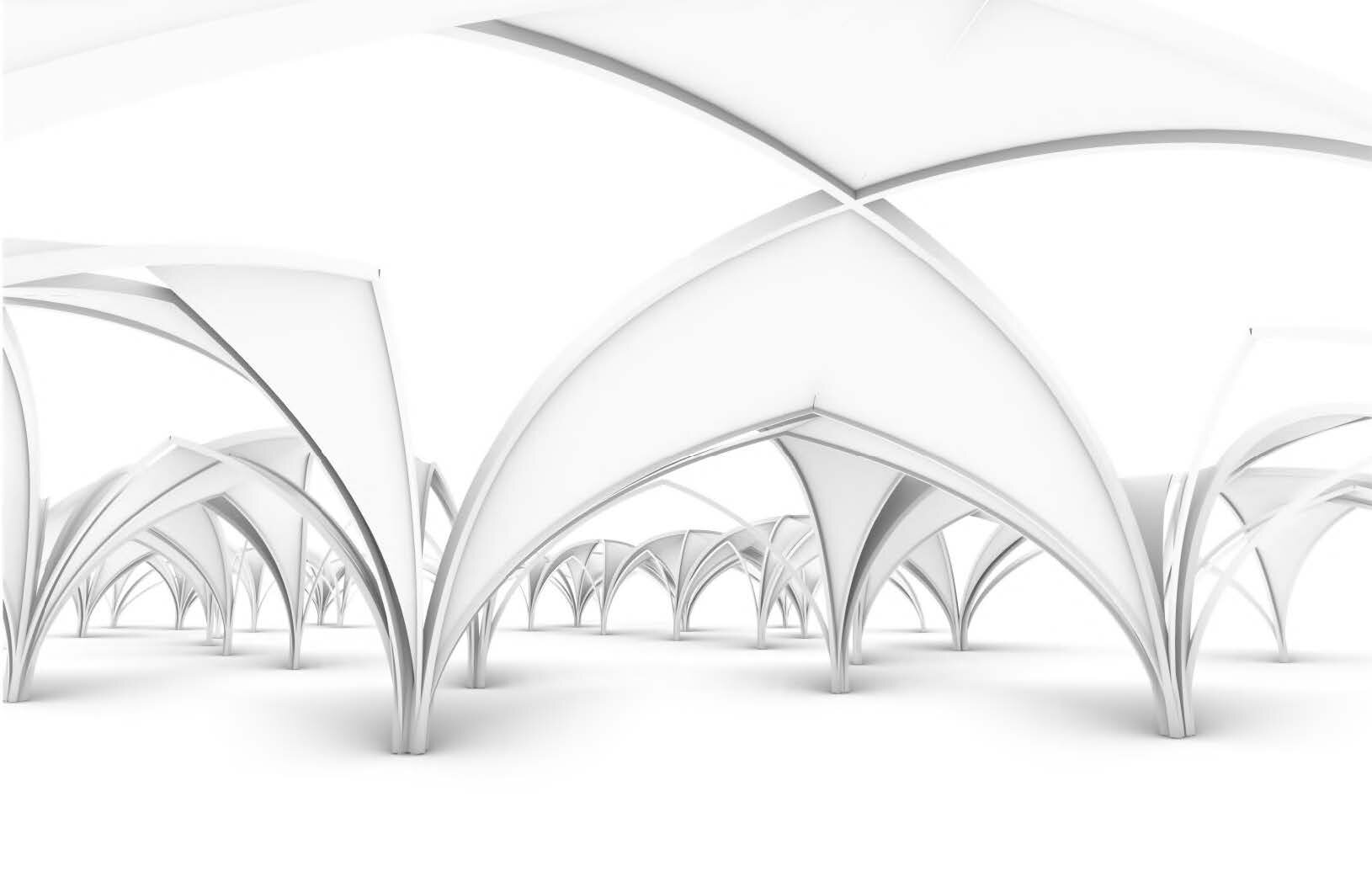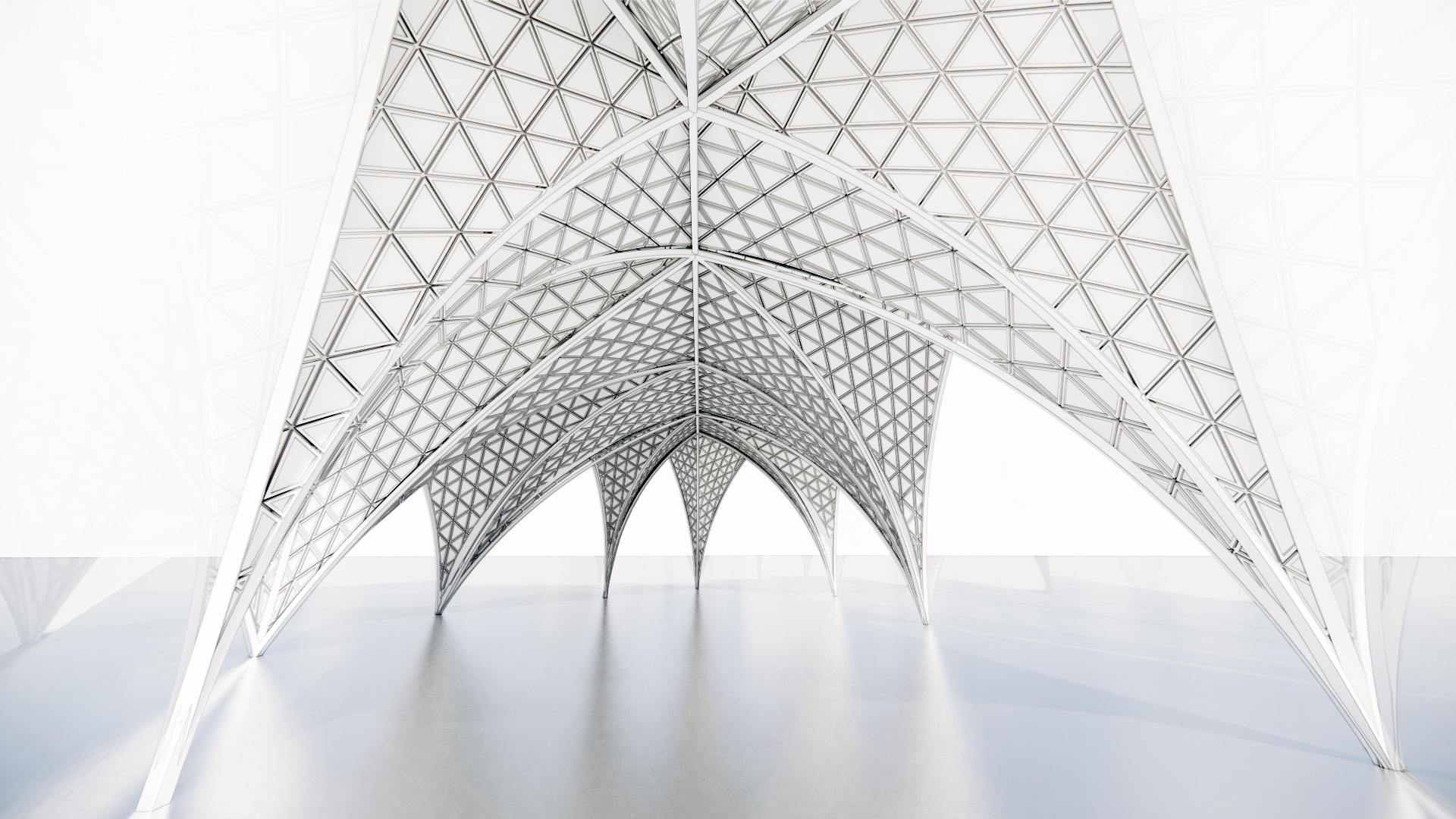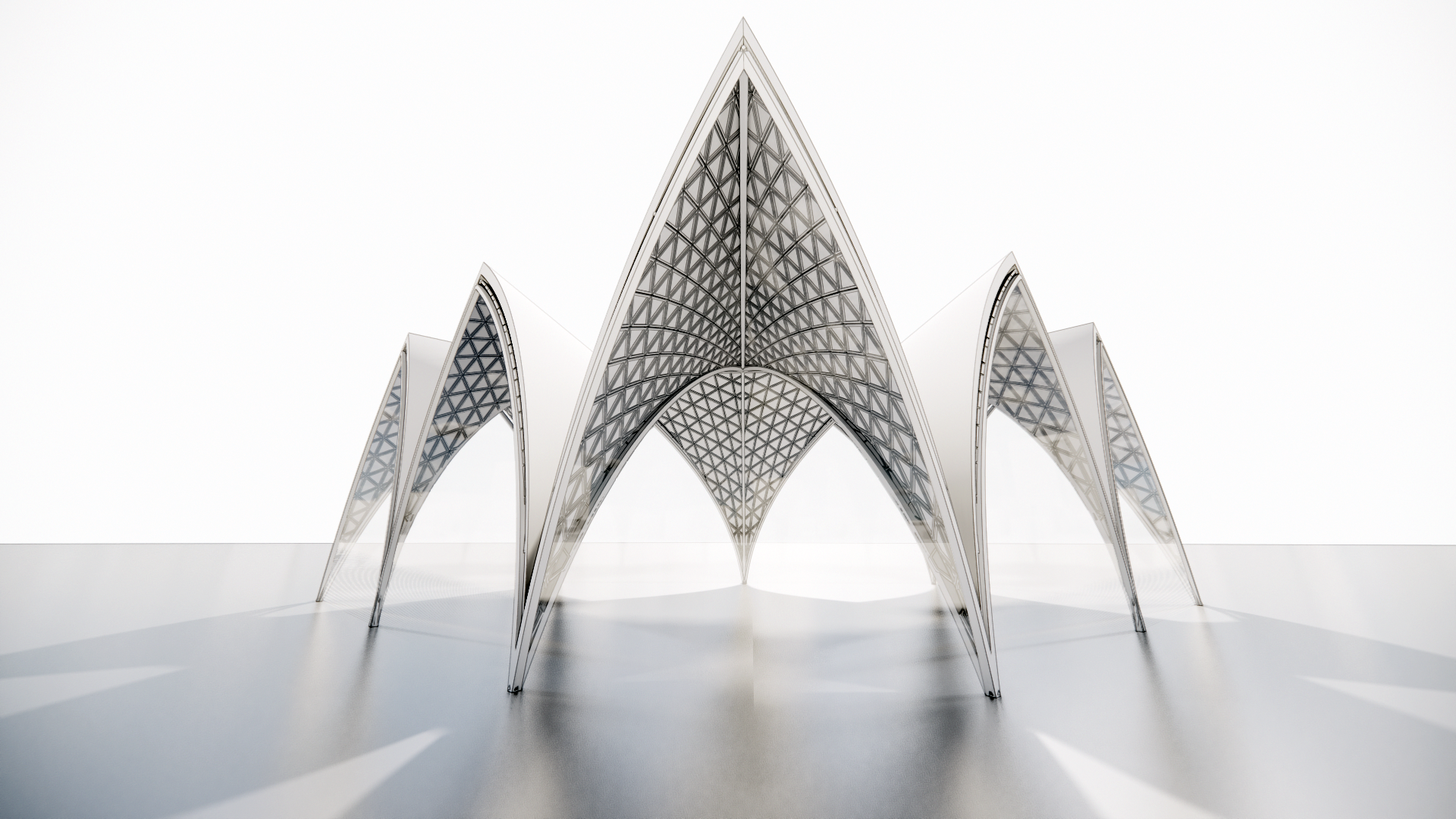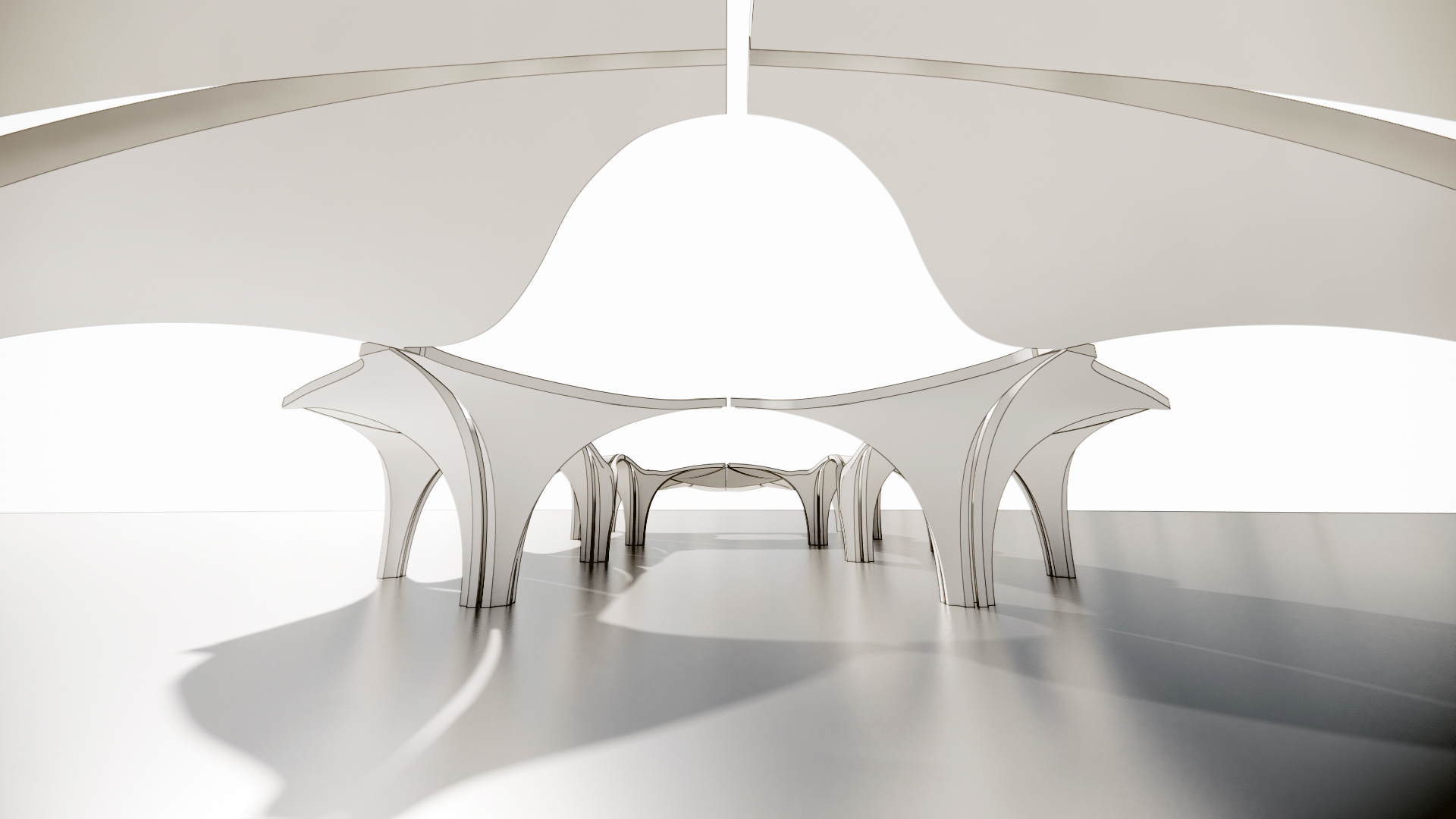Elements
CAT: Parametric Design
Design: Concept I
Technical Design: Tekne Lab
Location: China
Status: 2020 - Scheme Design
Working with Bangkok based Architects, Concept-i; Tekne Lab developed a series of parametric geometry and workflows for feature elements around the new build mall.
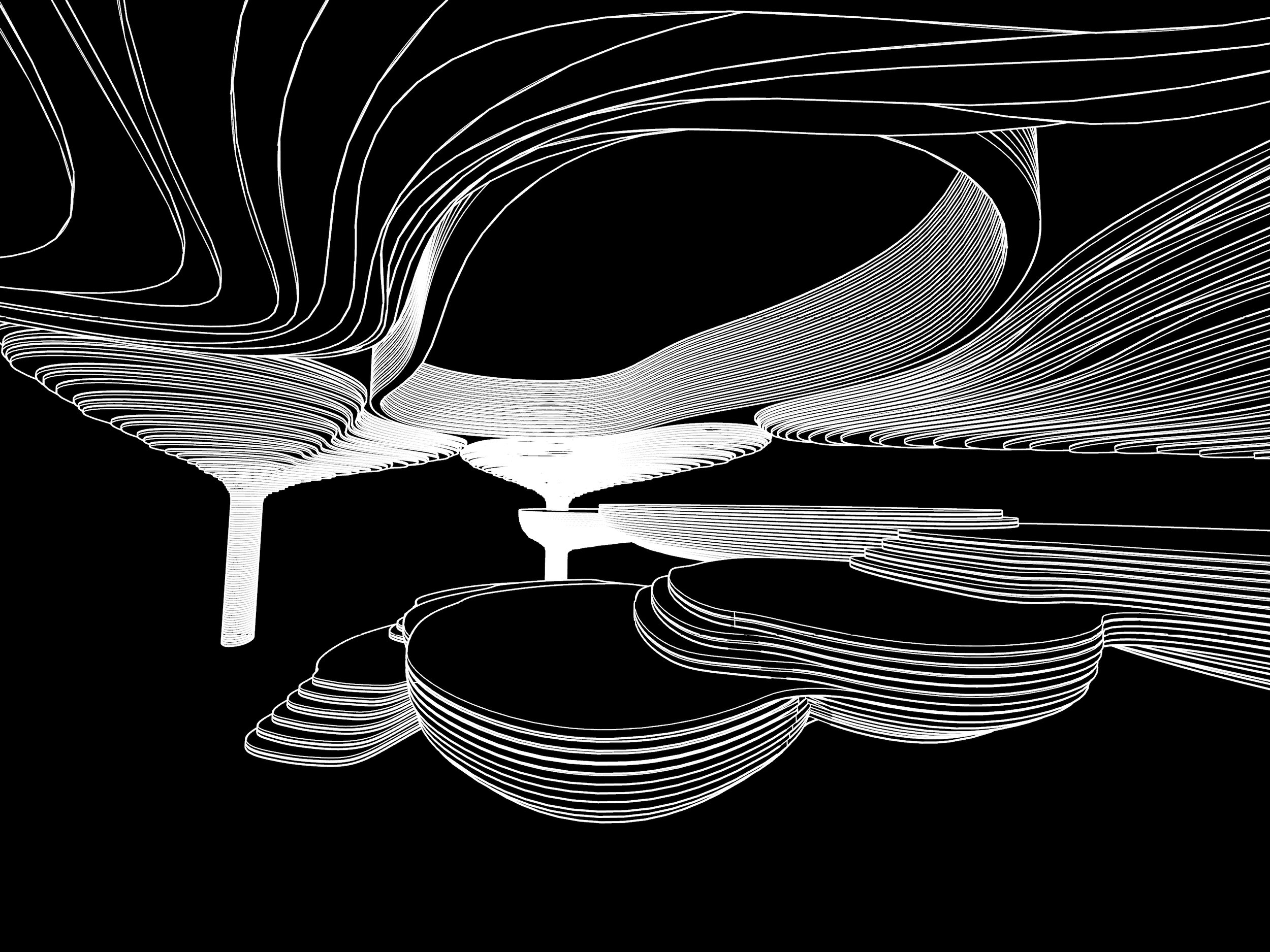
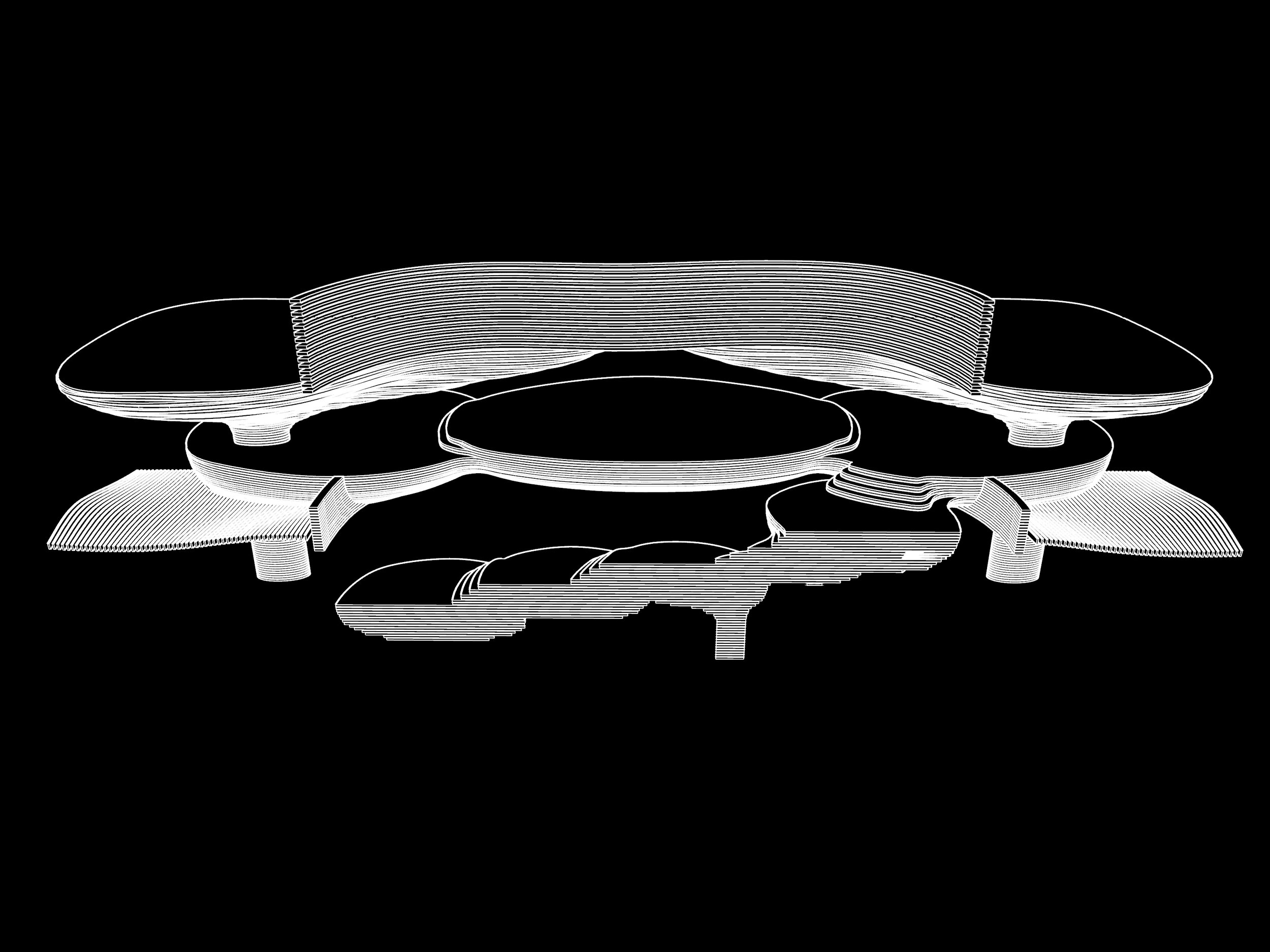
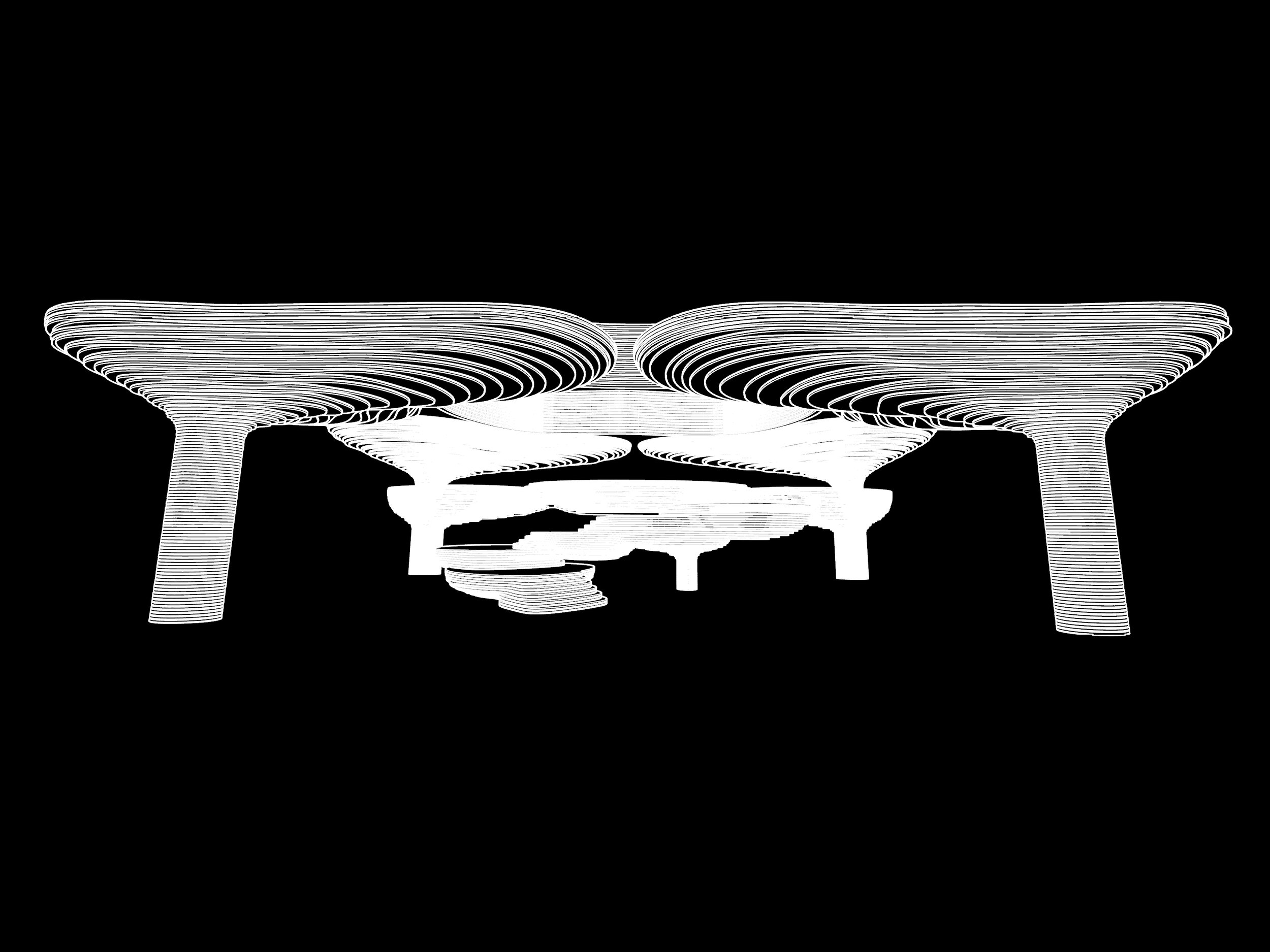
The fully NURBS based geometry of the design information was developed from an early stage to incorporate into later fabrication stages.
All images courtesy of Concept I
Drawings by Tekne Lab
